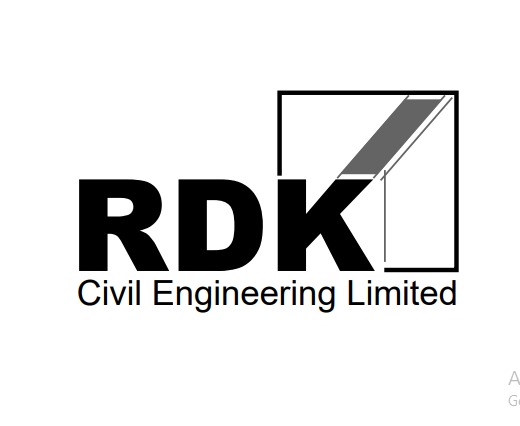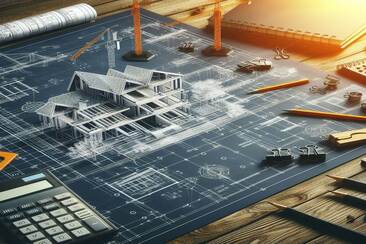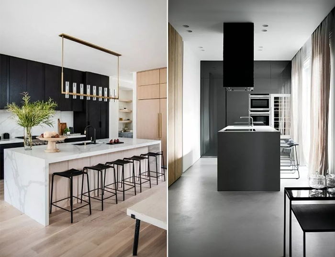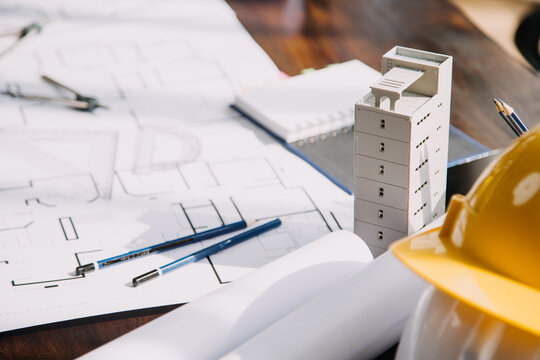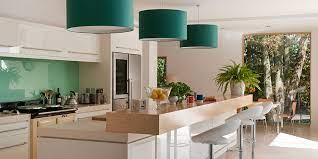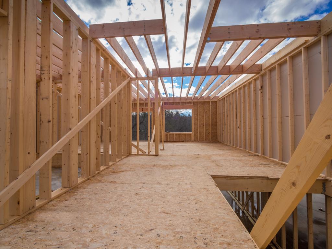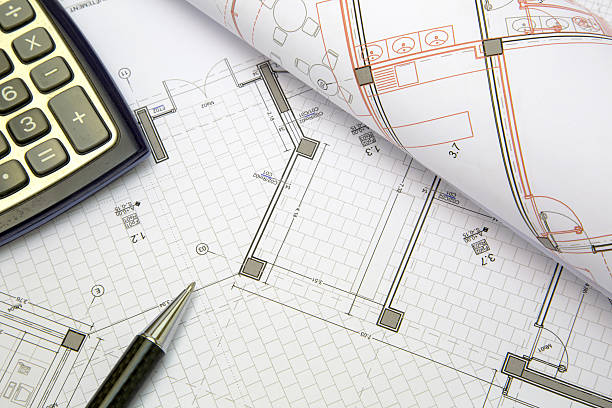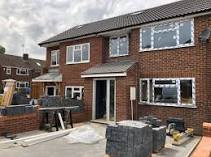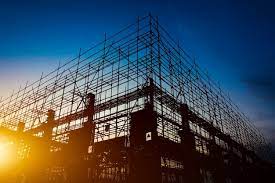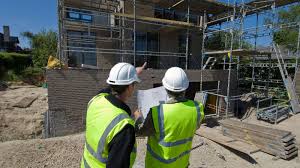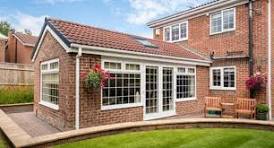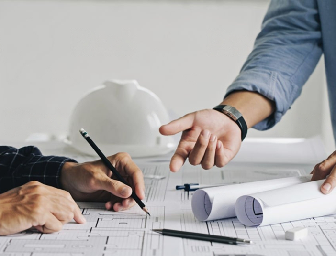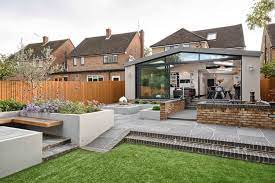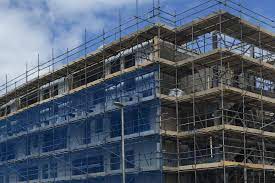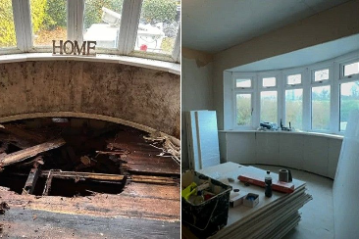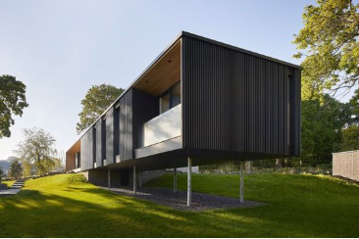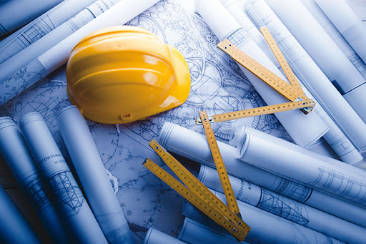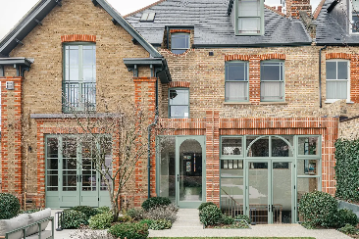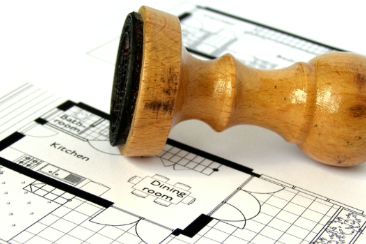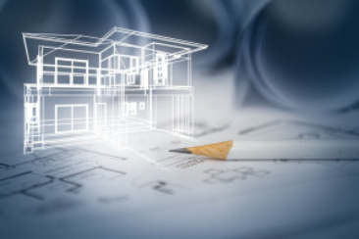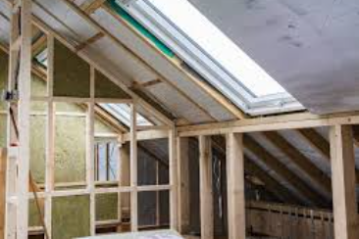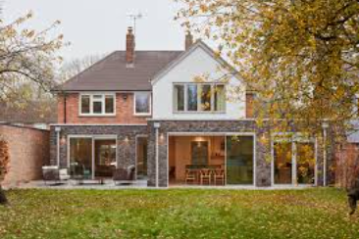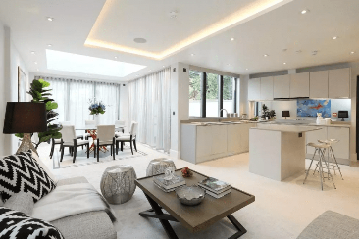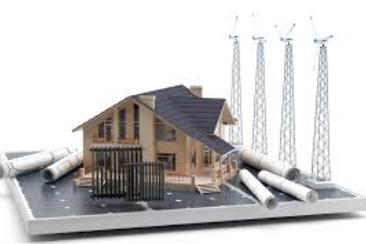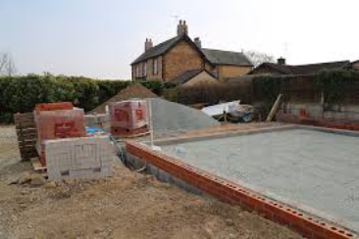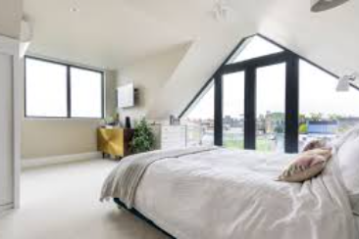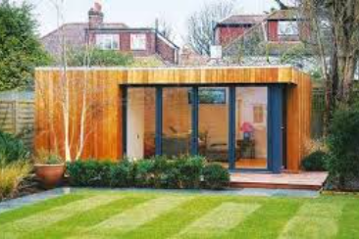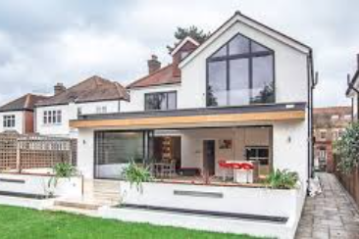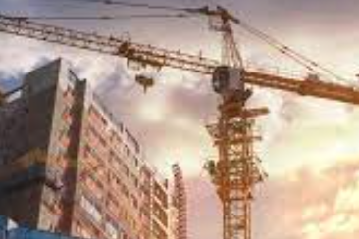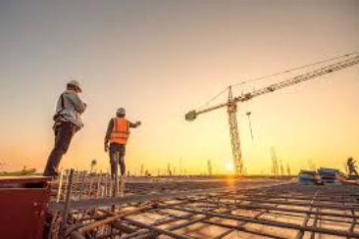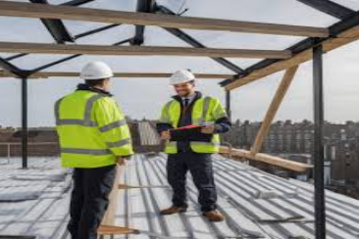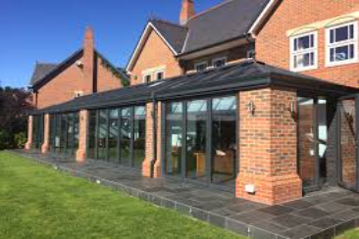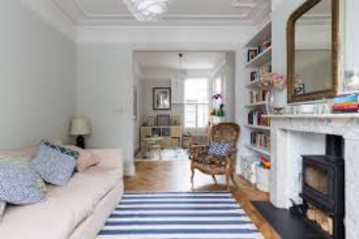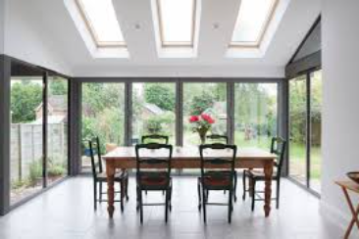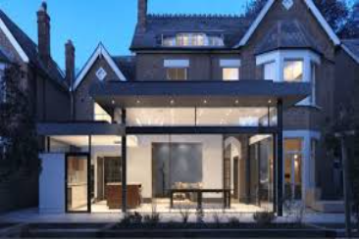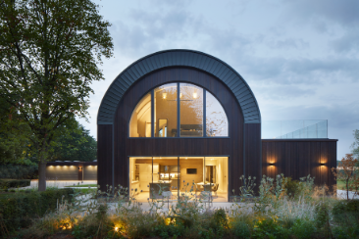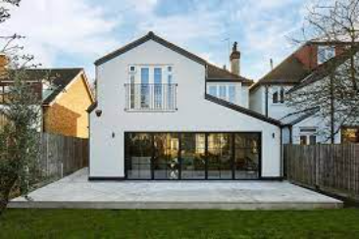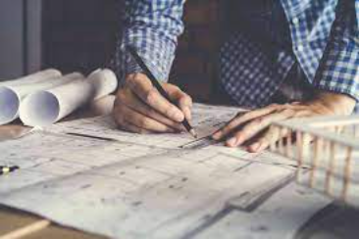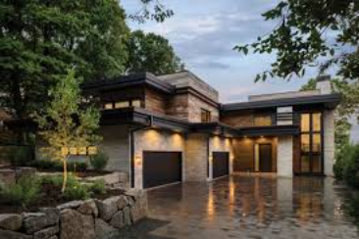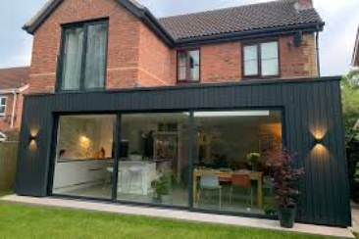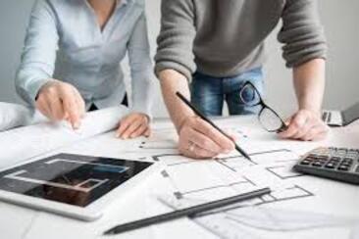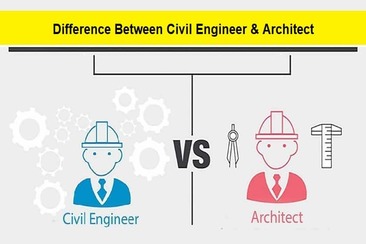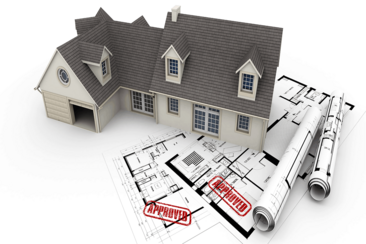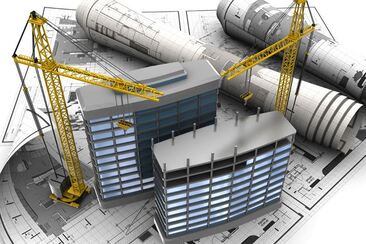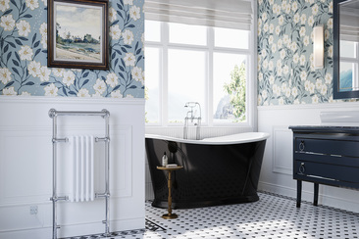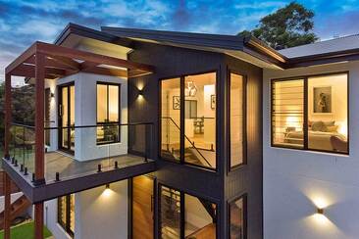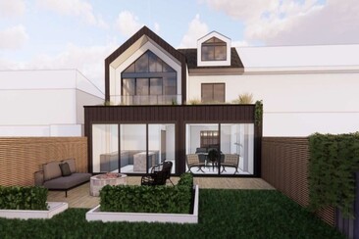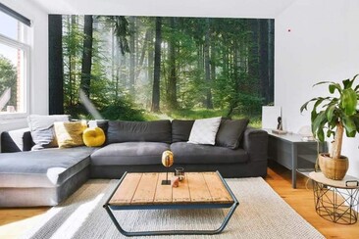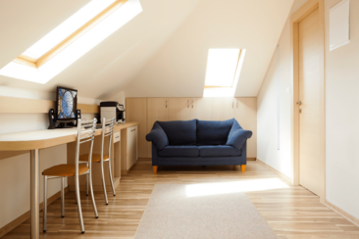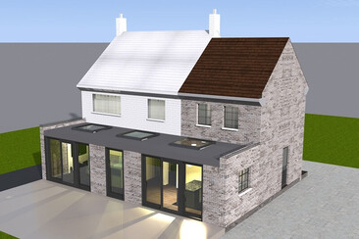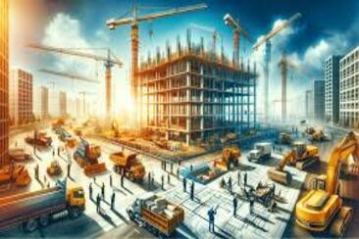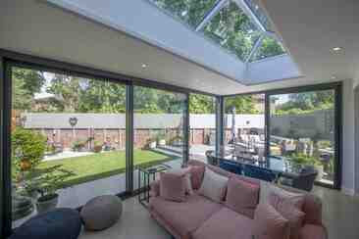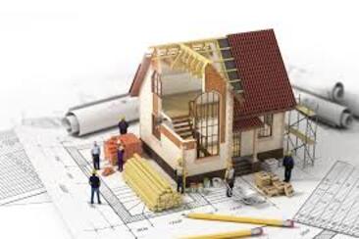When planning a residential project, having a clear and detailed vision of the final outcome is essential. This is where 3D drawings come into play. RDK Civil Engineering Limited, a leading UK-based firm, offers expert 3D drawing services to help you visualize and bring your dream home to life.
The Benefits of 3D Drawings
- Clear Communication: 3D drawings provide a visual representation of your project, making it easier to communicate your ideas to architects, builders, and contractors.
- Enhanced Design: 3D drawings allow you to experiment with different design options and make informed decisions about materials, finishes, and layouts.
- Cost Savings: By visualizing your project early on, you can identify potential issues and make adjustments to save time and money.
- Realistic Expectations: 3D drawings help you set realistic expectations for the final product and avoid surprises during construction.
The 3D Drawing Process
- Initial Consultation: Our team will meet with you to discuss your project goals, preferences, and budget.
- Data Gathering: We will collect information about your property, including site dimensions, existing structures, and zoning regulations.
- 3D Modeling: Our skilled designers will create a detailed 3D model of your proposed project, incorporating your desired features and specifications.
- Renderings: We will generate high-quality renderings that showcase your project from various angles and perspectives.
- Modifications and Refinements: We will work closely with you to make any necessary adjustments and ensure that the final design meets your expectations.
Applications of 3D Drawings in Residential Projects
-
New Home Construction: Visualize the layout, design, and materials of your new home before construction begins.
-
Home Extensions: Explore different options for adding space to your existing home, such as kitchen extensions, bedroom additions, or loft conversions.
-
Renovations: See how your home will look after a complete renovation, including changes to the interior and exterior.
RDK Civil Engineering's Expertise
- Experienced Designers: Our team of experienced designers specializes in creating accurate and visually appealing 3D drawings.
- Cutting-Edge Technology: We use the latest software and hardware to produce high-quality renderings.
- Client-Centric Approach: We work closely with our clients to ensure that their vision is fully realized.
- Competitive Pricing: We offer competitive pricing for our 3D drawing services.
Conclusion
3D drawings are an invaluable tool for anyone planning a residential project. By working with RDK Civil Engineering Limited, you can bring your dream home to life and ensure a successful project from start to finish.

