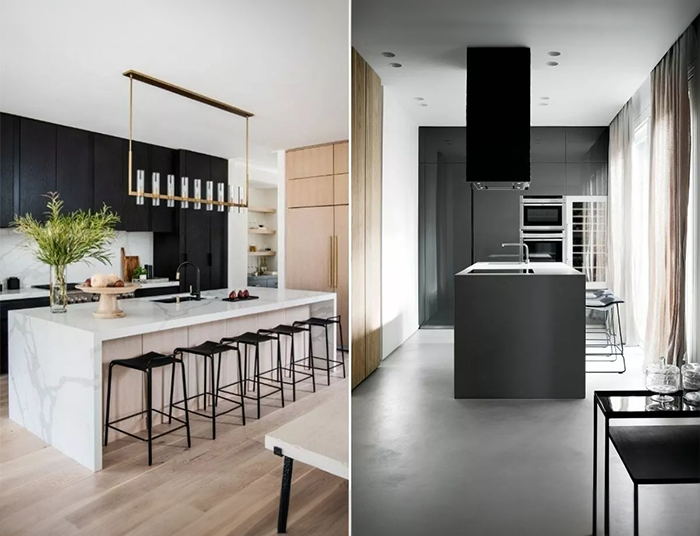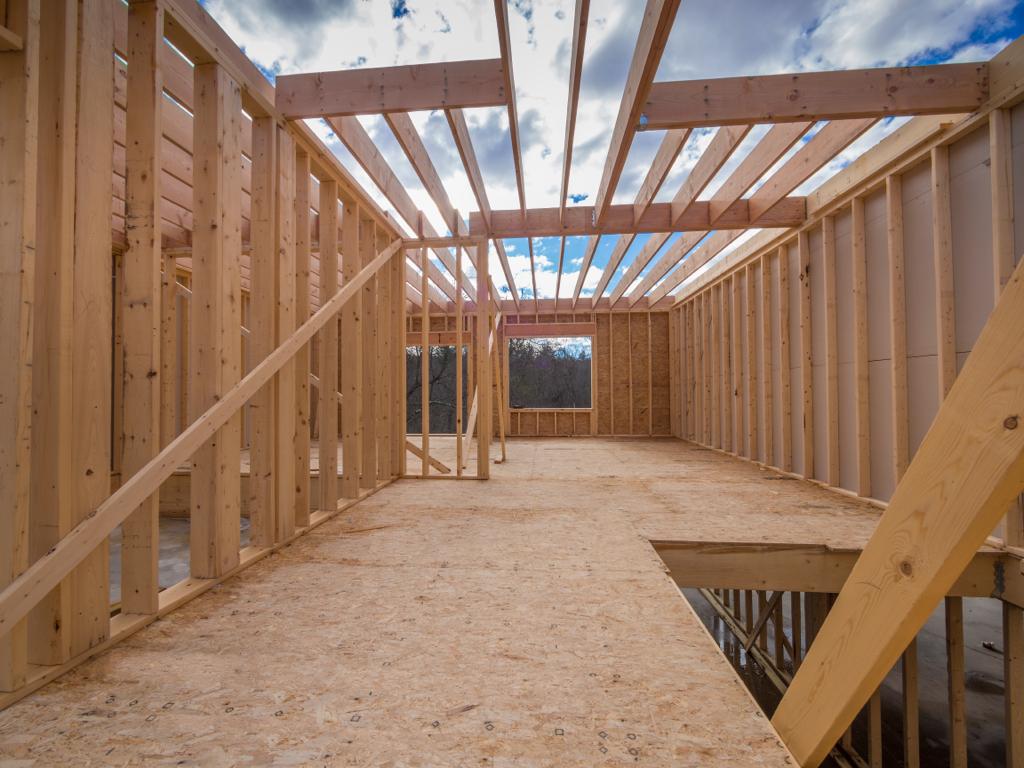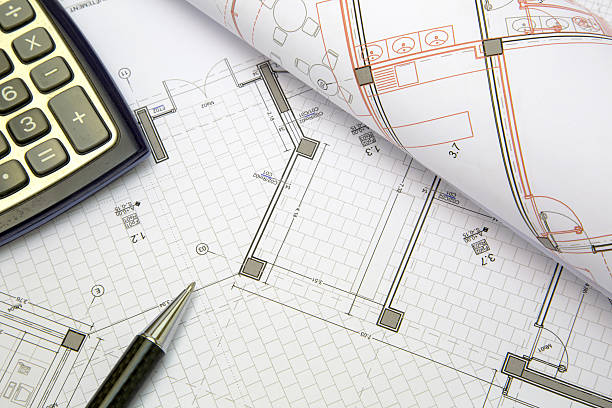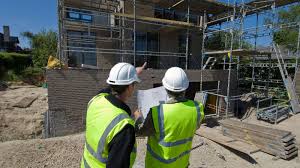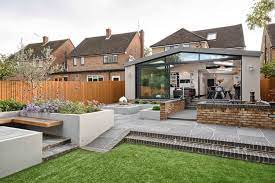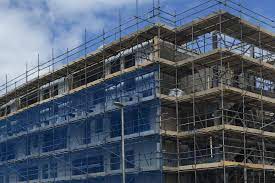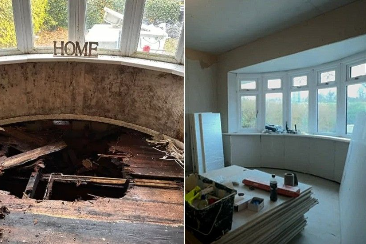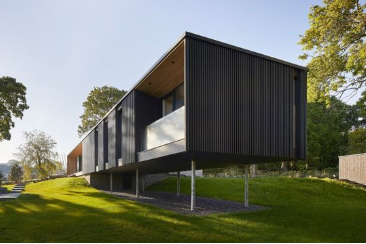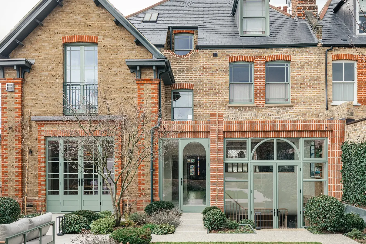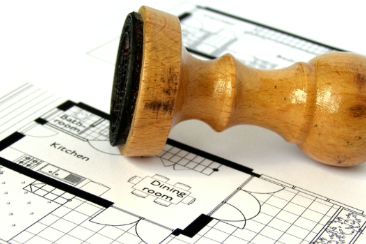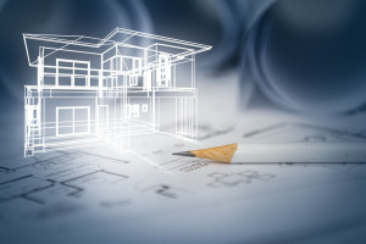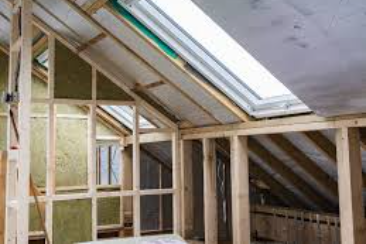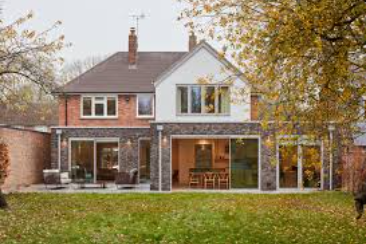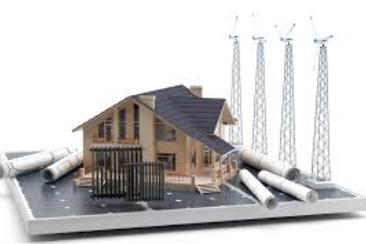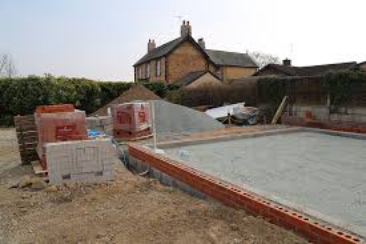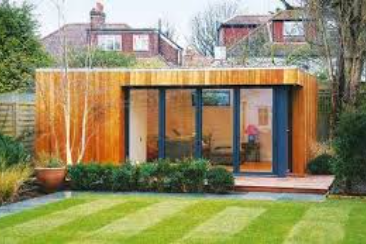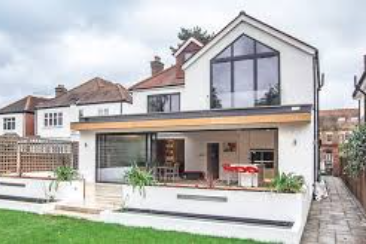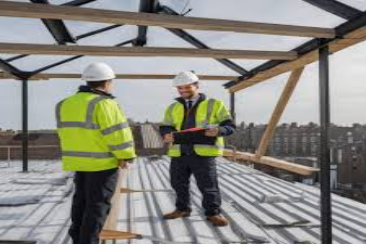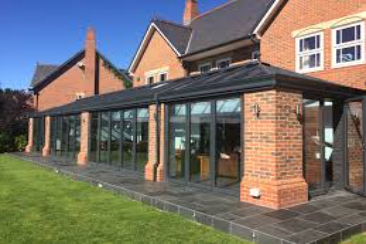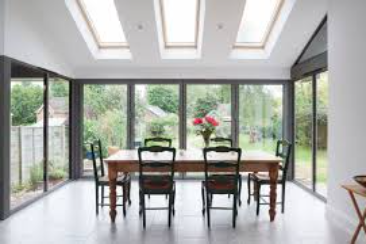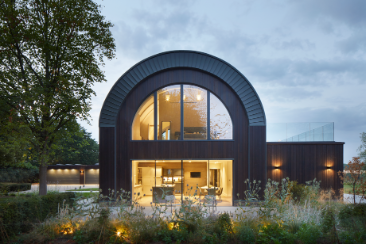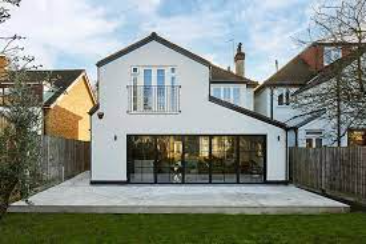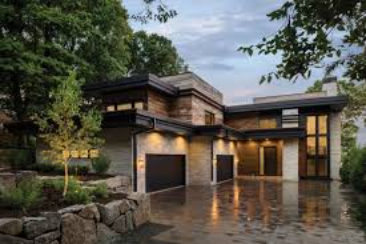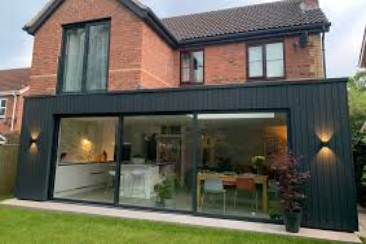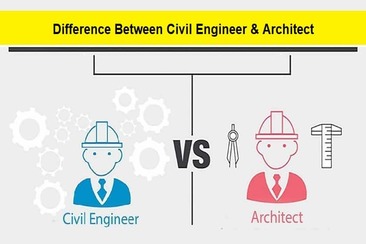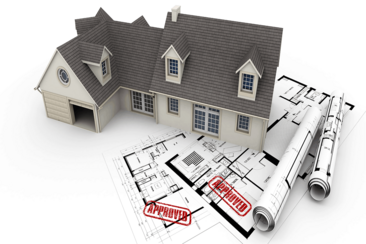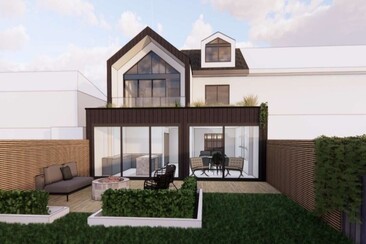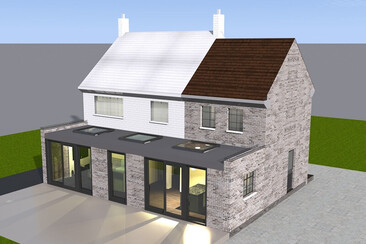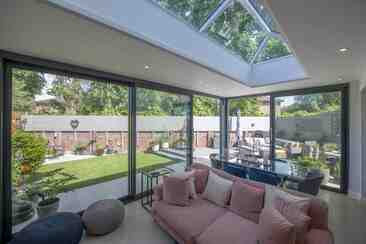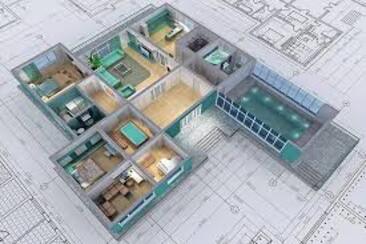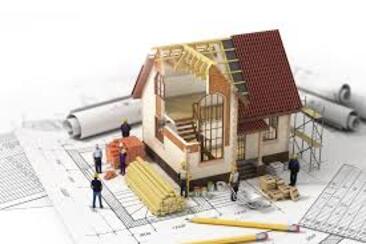Are you considering adding more space to your home without the hassle of moving? A ground floor extension can be a fantastic solution. It not only increases your living area but also enhances your property's value. RDK Civil Engineering Limited, a leading UK-based civil engineering firm, offers expert guidance on ground floor extensions.
Why Choose a Ground Floor Extension?
- Increased Living Space: Create additional rooms for living, dining, or bedrooms.
- Enhanced Property Value: A well-executed extension can significantly boost your home's worth.
- Improved Quality of Life: Enjoy more comfortable and spacious living.
Key Considerations for Ground Floor Extensions
- Planning Permission: Research your local council's regulations and obtain necessary permits.
- Budget: Determine your financial limits and allocate funds for materials, labor, and potential unexpected costs.
- Design and Style: Choose a design that complements your existing home's architecture.
- Foundation and Structure: Ensure a solid foundation and structural integrity for the extension.
- Services and Utilities: Plan for the extension of plumbing, electrical, and heating systems.
Types of Ground Floor Extensions
- Single-Story Extension: A common choice for adding living space or bedrooms.
- Two-Story Extension: Ideal for creating additional bedrooms or a home office on the second floor.
- Wraparound Extension: Extends along one or more sides of the existing building.
- Orangeries: Combine traditional architecture with modern design for a light-filled space.
RDK Civil Engineering's Expertise
- Experienced Team: Our team of civil engineers has years of experience in ground floor extensions.
- Tailored Solutions: We work closely with clients to develop customized plans that meet their specific needs.
- High-Quality Materials: We use only the best materials to ensure durability and longevity.
- Efficient Project Management: Our project management process ensures timely completion and minimal disruption.
The RDK Civil Engineering Process
- Initial Consultation: Discuss your project goals and requirements.
- Site Survey: Assess the feasibility and potential challenges of the extension.
- Design and Planning: Create detailed plans and obtain necessary permits.
- Construction: Our skilled team will carry out the construction work efficiently and safely.
- Completion and Handover: Once the project is complete, we will conduct a final inspection and hand over the keys.
Conclusion
A ground floor extension can be a transformative project for your home. RDK Civil Engineering Limited is committed to providing expert guidance and high-quality workmanship throughout the entire process. Contact us today to discuss your project and get started on creating your dream living space.
Discover the RDK difference through the eyes of our satisfied clients.

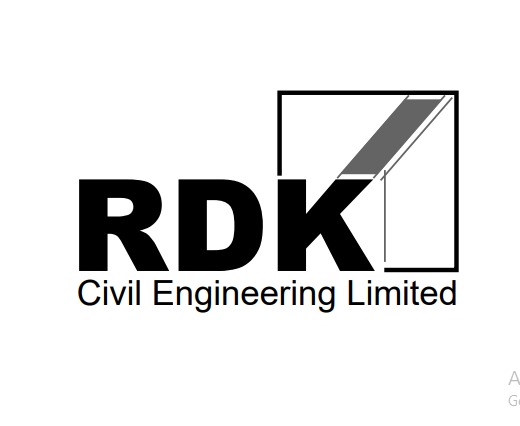
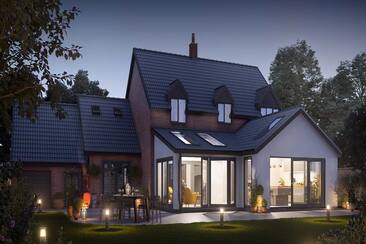
.jpg)
.jpg)

.jpg)
.jpg)


