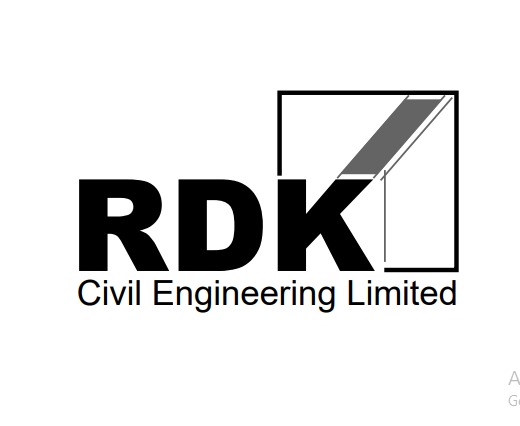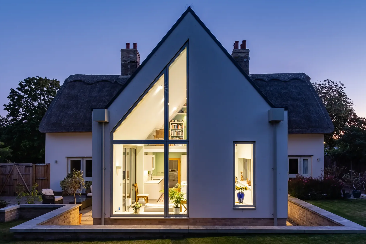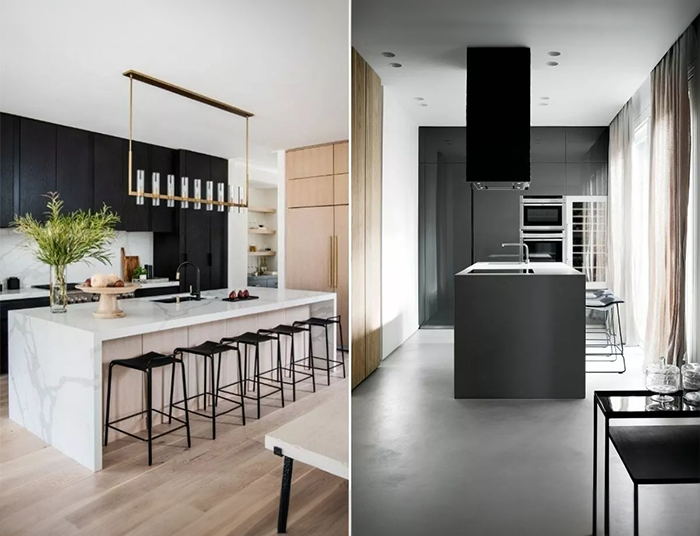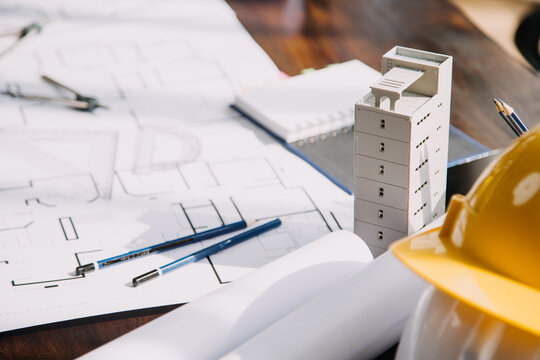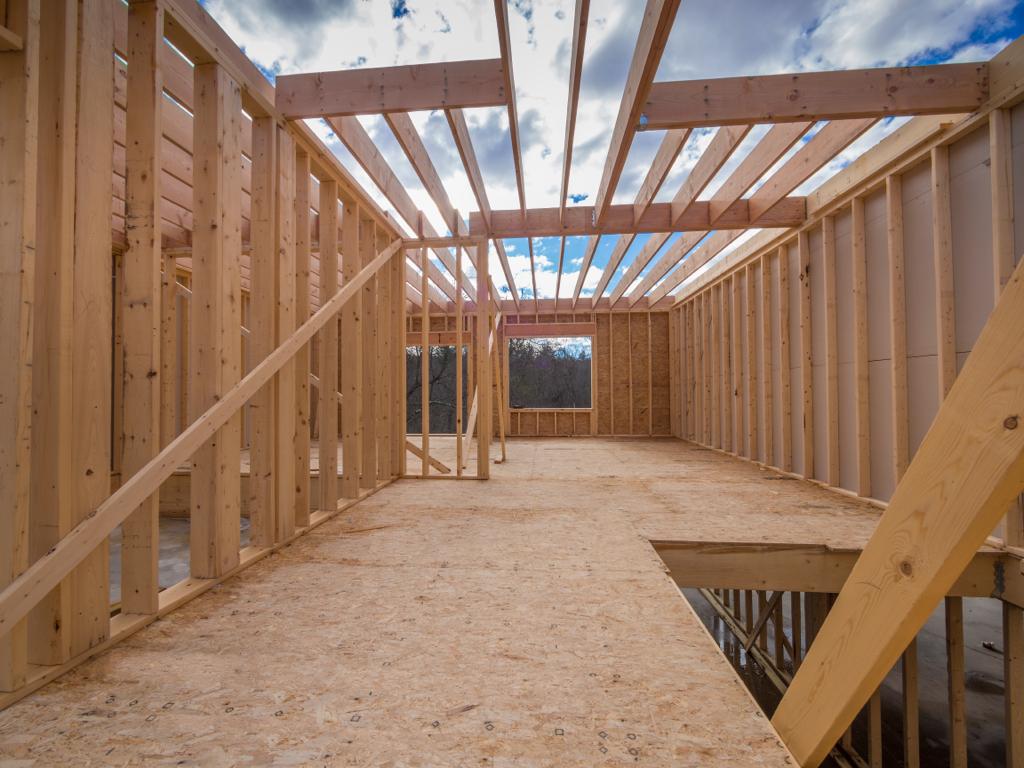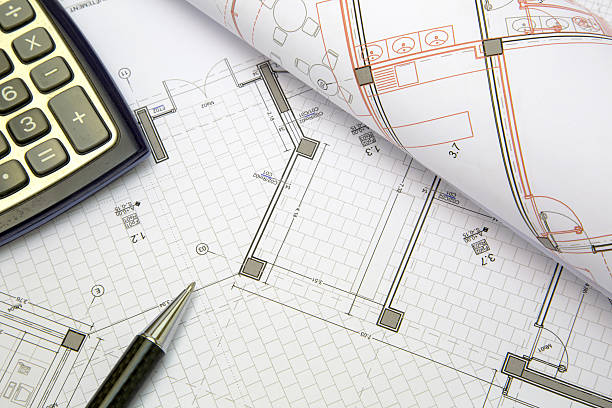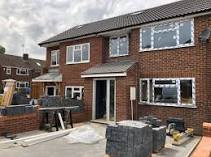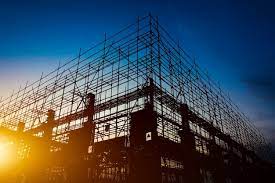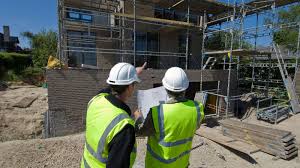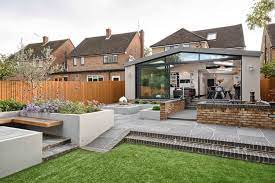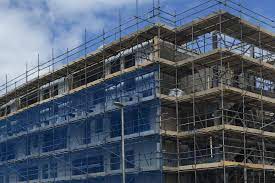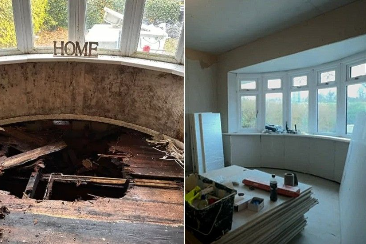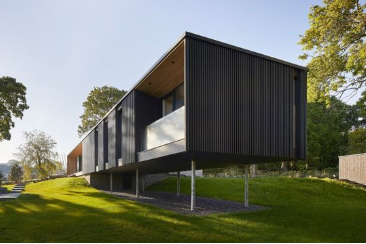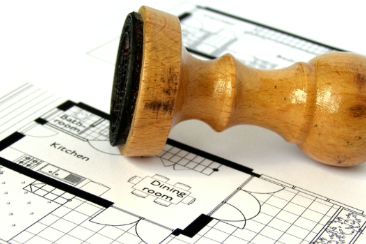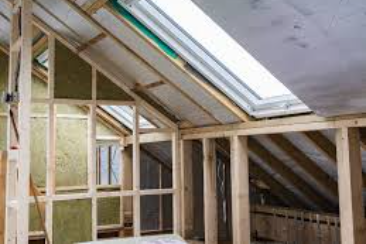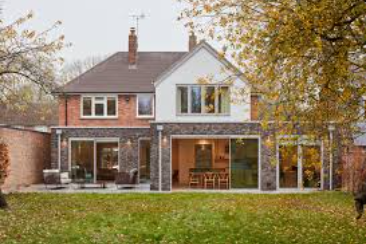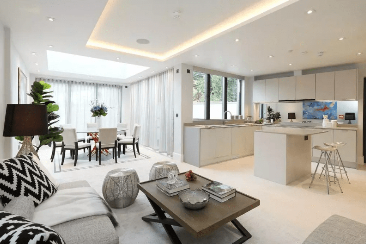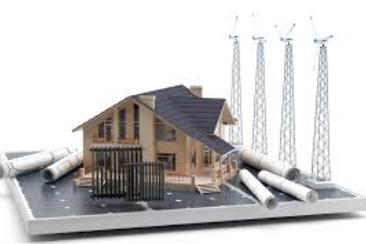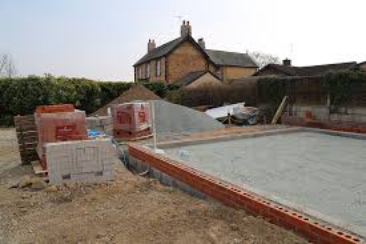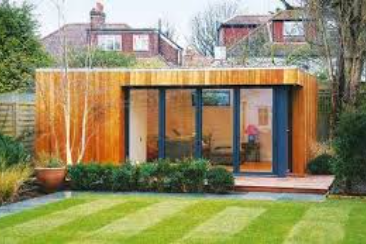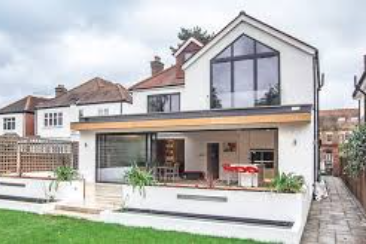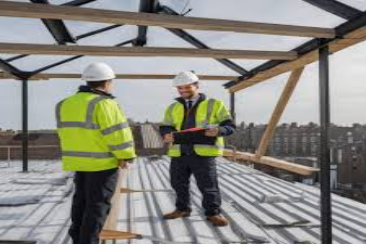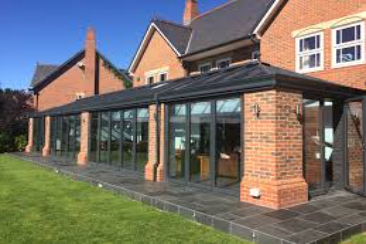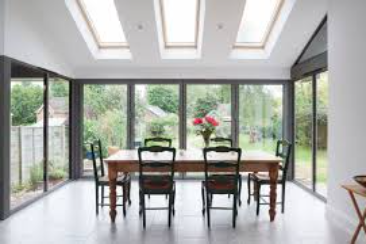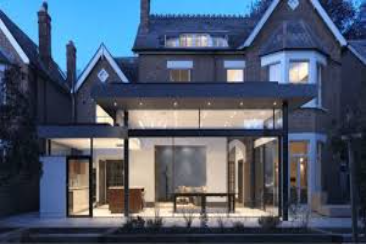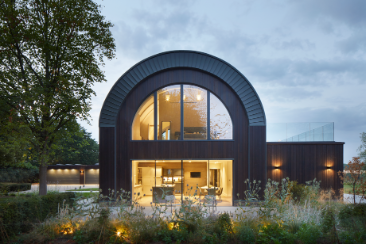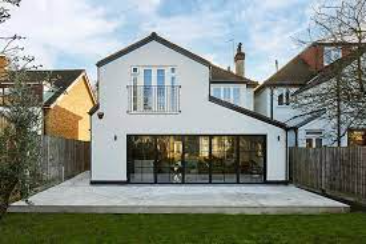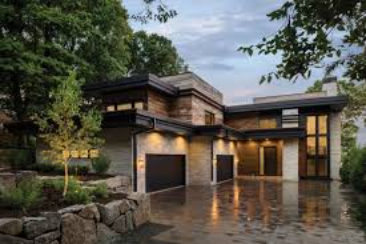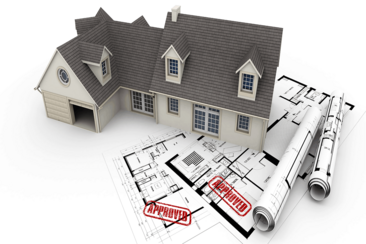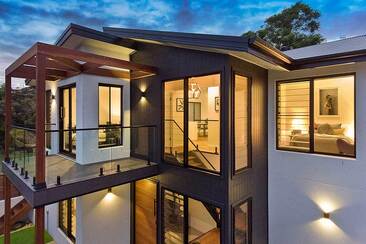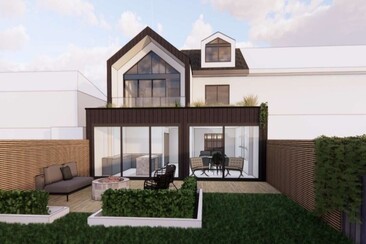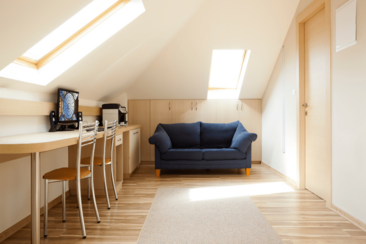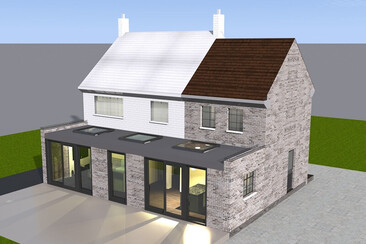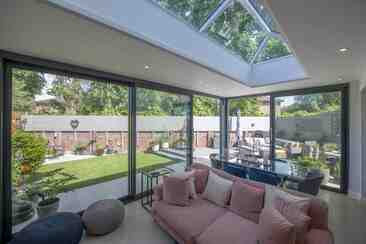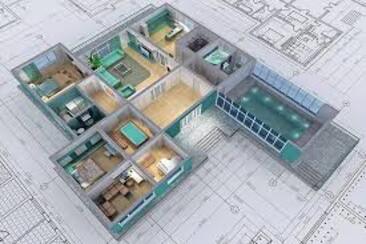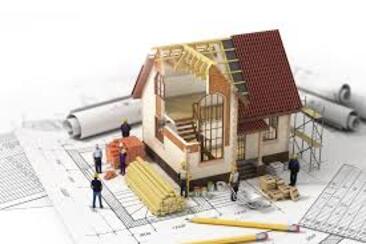A two-storey extension can significantly enhance your living space and property value. However, it's essential to understand the planning and building process to ensure a smooth and successful project. In this article, RDK Civil Engineering Limited discusses the key aspects of planning and constructing a two-storey extension.
What is a Two-Storey Extension?
A two-storey extension typically adds extra living space to the rear, side, or front of a property. It involves increasing the height of an existing single-storey extension, allowing the creation of an upper floor.
Do You Need Planning Permission?
If your two-storey extension is within 7 metres of the rear boundary or uses different materials than the existing property, planning permission is required.
How Long Does It Take to Build a Two-Storey Extension?
At RDK Civil Engineering Limited, we estimate a two-storey extension project to take between 20-24 weeks, considering design planning, construction, and potential delays.
Depth of Foundations for a Two-Storey Extension:
For a two-storey extension, we recommend a foundation width of 600mm (an increase from 400mm for a single-storey extension) and a depth of at least 200mm. Consult a structural engineer to ensure your foundations are adequate for a double-storey extension.
Cost of a Two-Storey Extension:
The cost of a two-storey extension can range from £60,000 to £80,000, with an average of £2-3.5k per square metre. Prices may vary depending on the design, location, and finish.
Building Over a Water Drain/Sewer Pipe:
Do not build over a maintenance hole or sewer access point. You may need to move the access point and obtain water authority approval before starting the work.
Two-Storey Extension Permitted Development:
The design should be similar to the original house and neighbouring properties, with a maximum width of 50% of the existing home and no higher than the eaves. The length is limited to 3m for terraced or semi-detached houses and 4m for detached houses. Balconies or terraces require planning permission.
Double-Storey Extension Roof Options:
Roof options depend on planning permission and the property's visibility from the ground. If not visible, you can install a flat roof, but consider appearance and costs during the design and planning stages.
Going from a Single to a Double-Storey Extension:
Yes, it's possible to upgrade from a single to a double-storey extension. Check with a builder or structural engineer to ensure the existing extension has the right foundations for the upgrade.
Do You Need an Architect for an Extension?
While not mandatory, hiring an architect is recommended to maximize the potential of your extension. RDK Civil Engineering Limited offers in-house designers to help you with your project, potentially reducing costs.
In conclusion, a well-planned and executed two-storey extension can significantly enhance your living space and property value. RDK Civil Engineering Limited is here to help guide you through the process and bring your vision to life. Contact us for a free, no-obligation quote on

