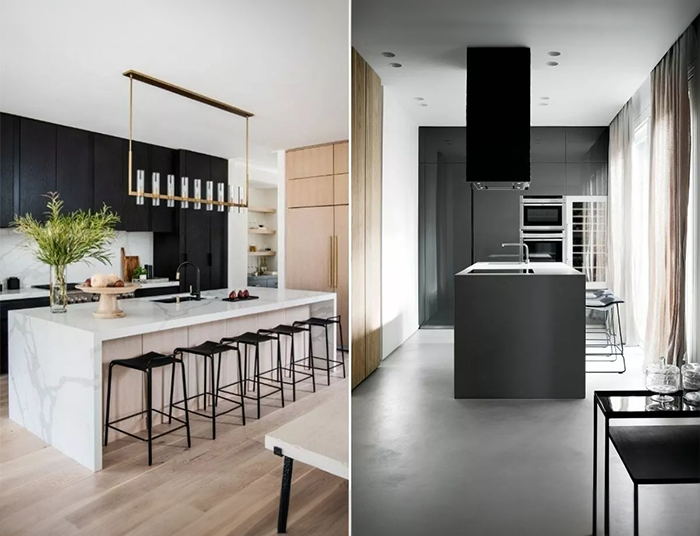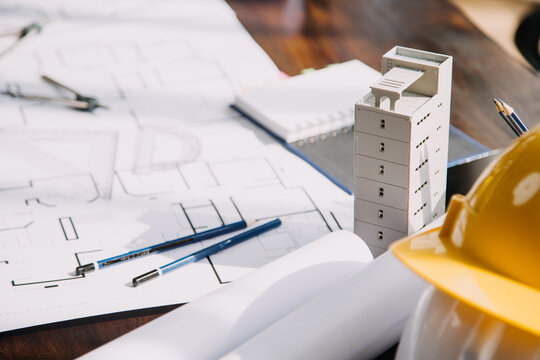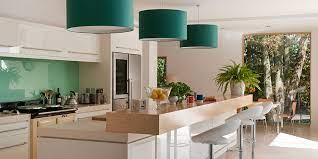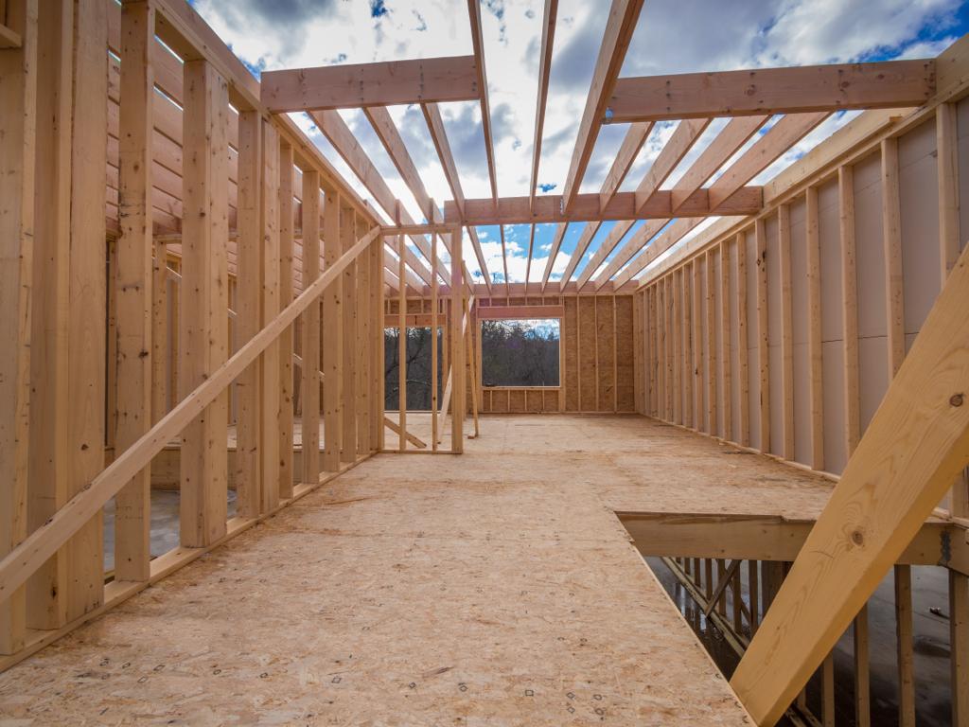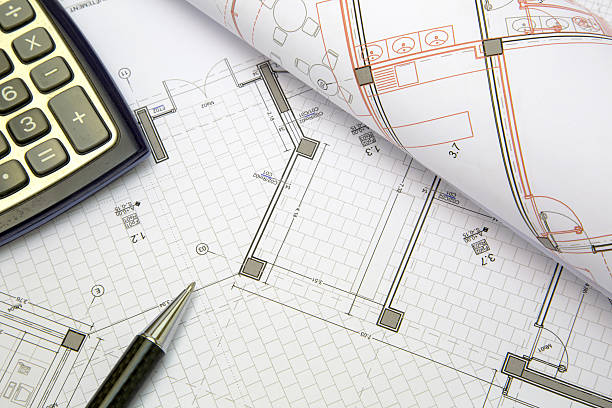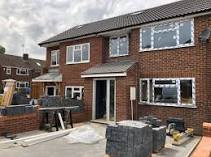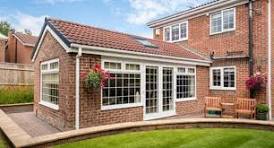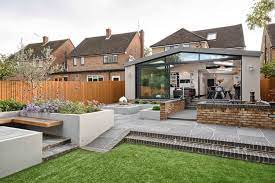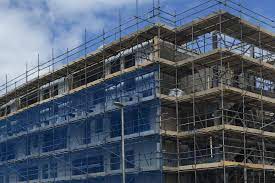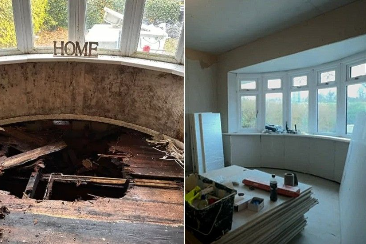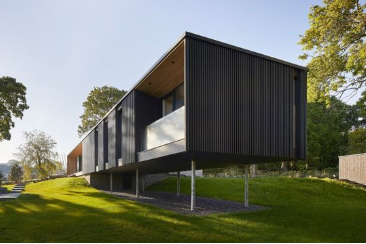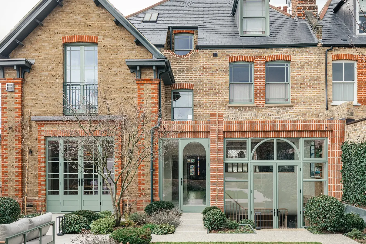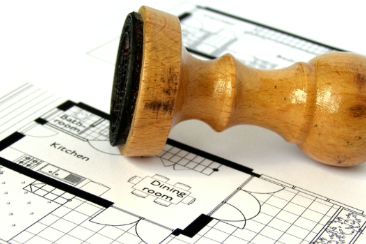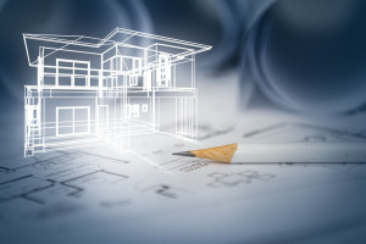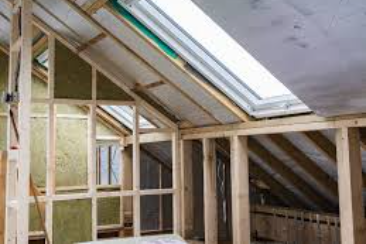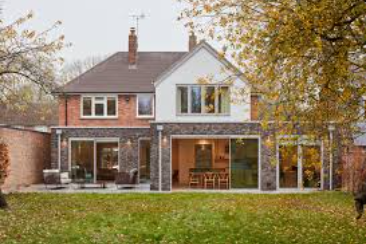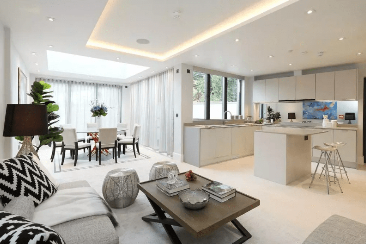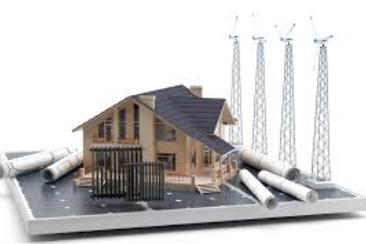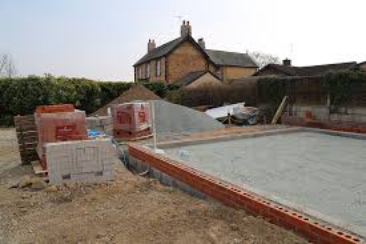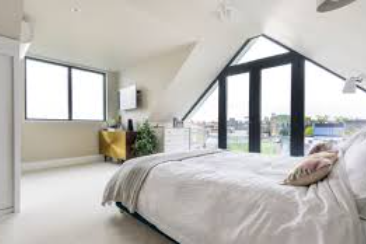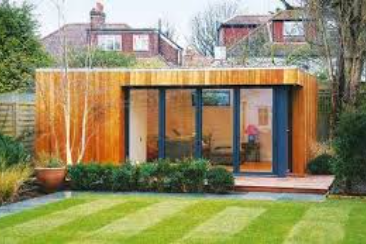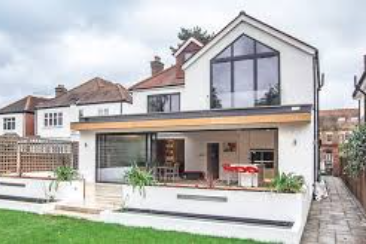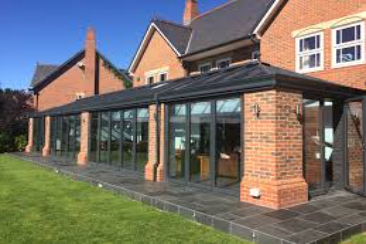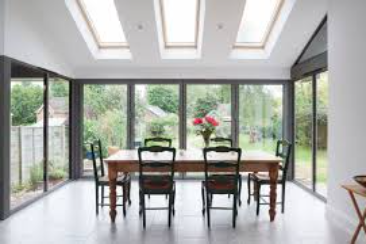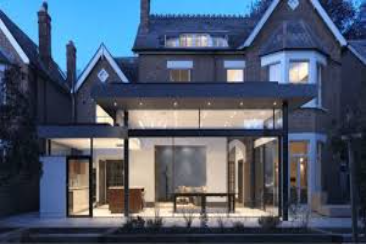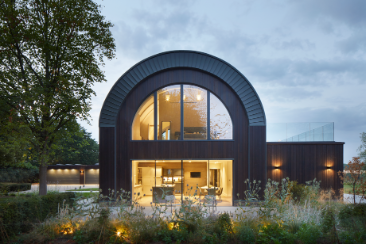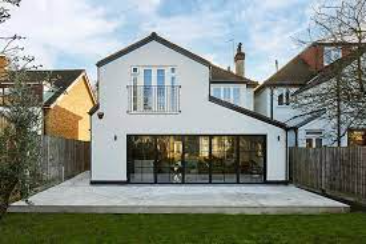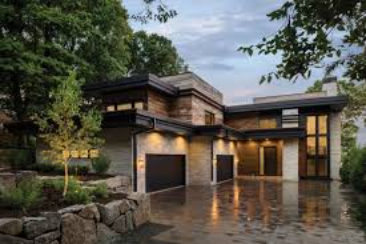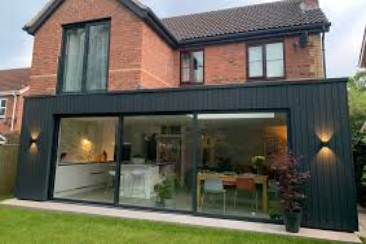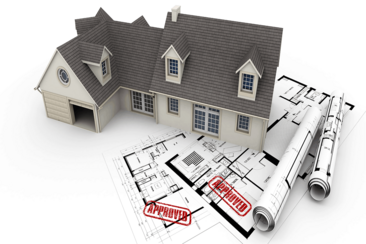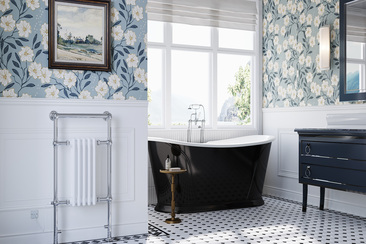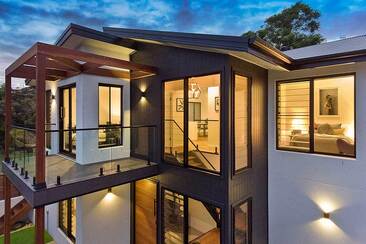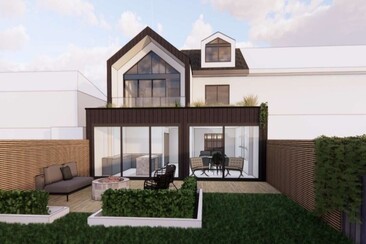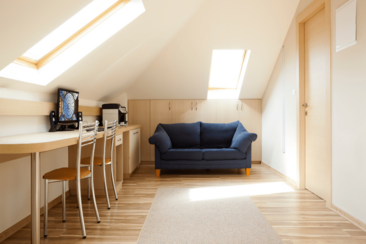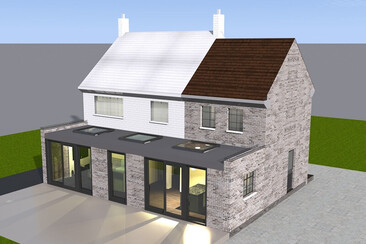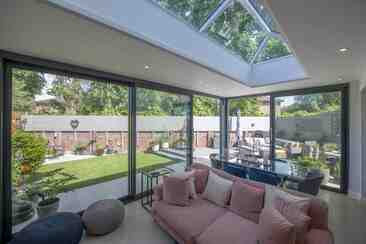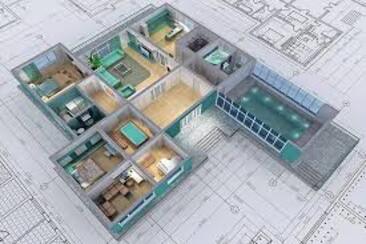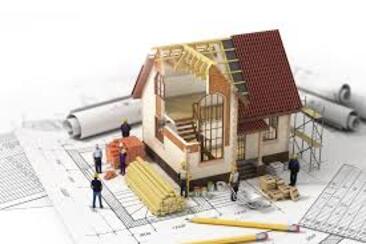At RDK Civil Engineering, we understand the importance of a well-designed floor plan. It's the foundation of your dream space, whether you're building a new home, renovating an existing one, or planning an extension. But with so many options available, choosing the right floor plan type can feel overwhelming. This blog post will guide you through the most common floor plans commissioned in the UK, helping you select the one that best suits your needs.
Understanding Floor Plan Types:
There are two main categories of floor plans you might consider:
- Existing Floor Plans: These depict the current layout of your property. They're crucial for extensions, conversions, or renovations as they provide an accurate base for the redesign.
- Design Floor Plans: These illustrate your proposed layout for a new build, extension, or renovation. They translate your vision and the architect's expertise into a blueprint for construction.
Choosing the Right Design Floor Plan:
When it comes to design floor plans, here are the most common options in the UK:
- Single-Story Floor Plans: Ideal for accessibility and convenience, single-story layouts offer everything on one level. This is perfect for bungalows, those with young children, or those seeking mobility-friendly living.
- Two-Story Floor Plans: A popular choice, two-story plans maximize space efficiency. Bedrooms are often placed upstairs, creating a separation between living areas and private spaces.
- Open-Plan Floor Plans: Offering a sense of spaciousness and togetherness, open-plan designs seamlessly integrate living areas like kitchen, dining, and lounge.
- L-Shaped or U-Shaped Floor Plans: These layouts efficiently utilize corners and can be ideal for creating separate living zones within an open plan concept.
Beyond Basic Types:
Remember, these are just starting points. Your architect can help you explore variations and customize a plan that reflects your lifestyle, budget, and plot constraints. Here are some additional considerations:
- Number of Bedrooms and Bathrooms: Plan for your current and future needs.
- Traffic Flow: Ensure a smooth flow between rooms, especially high-traffic areas like kitchens and hallways.
- Natural Light: Maximize natural light with proper window placement.
- Outdoor Space Integration: Consider how your indoor space connects with patios, decks, or gardens.
Working with RDK Civil Engineering:
At RDK Civil Engineering, our experienced team will work closely with you to understand your vision and translate it into a functional and beautiful floor plan. We'll guide you through the various options, considering your needs and the specific regulations in your area.
Next Steps:
Contact RDK Civil Engineering today for a free consultation. We'll help you choose the perfect floor plan to bring your dream project to life.

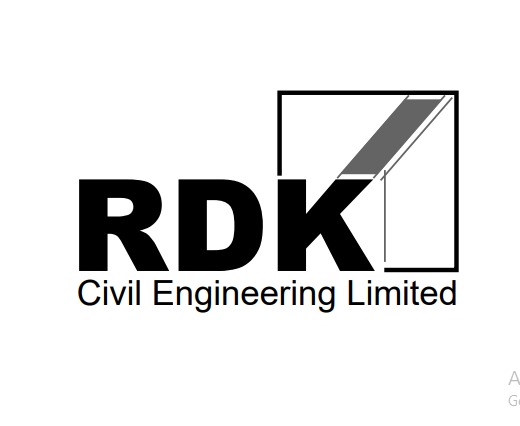
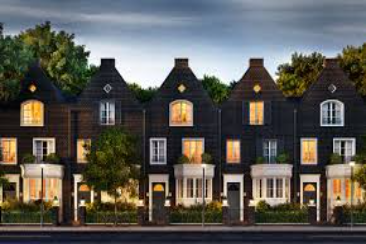

.jpg)
.jpg)
.jpg)
.jpg)
.jpg)
