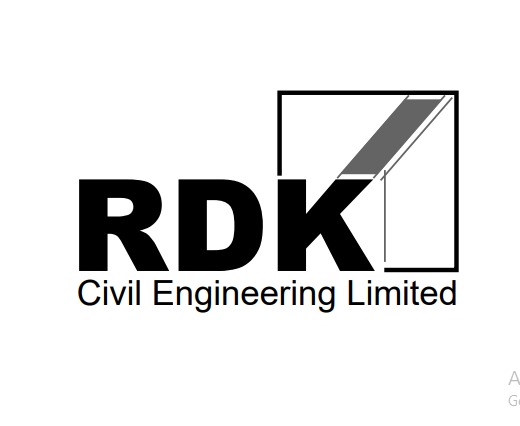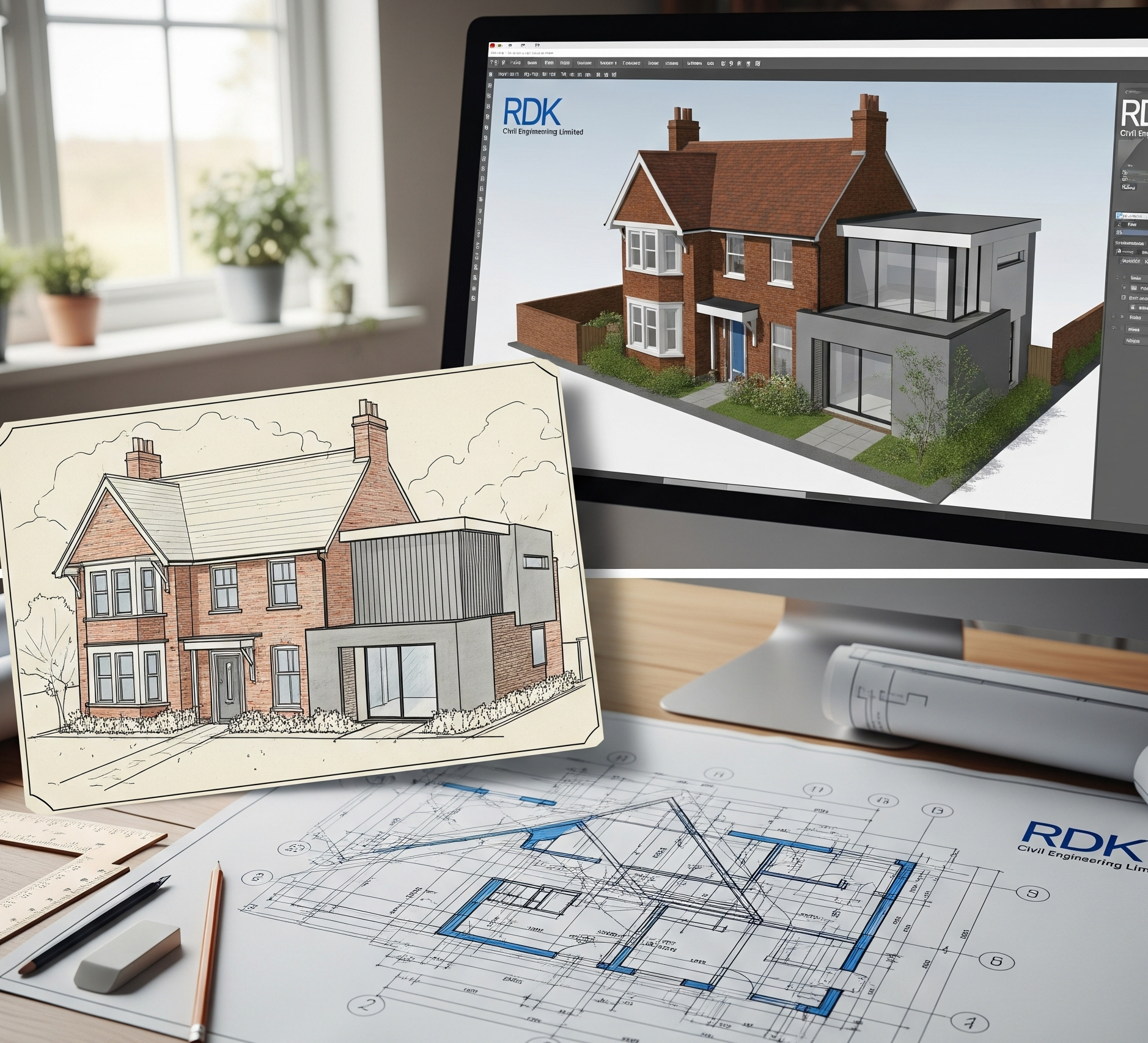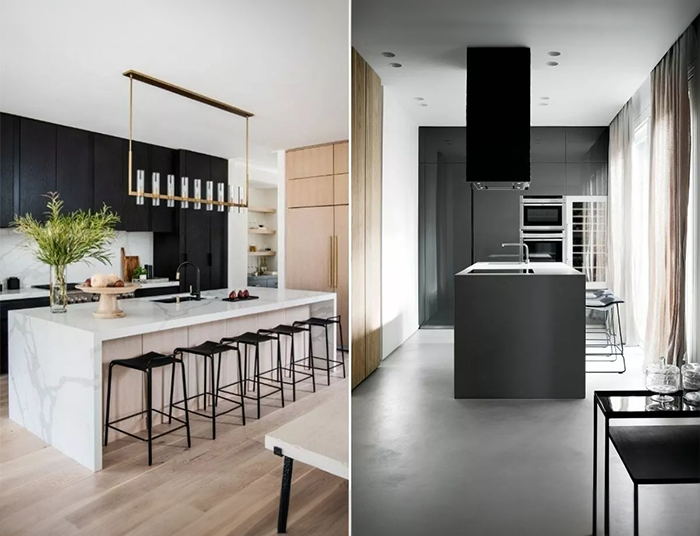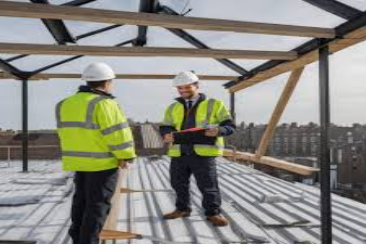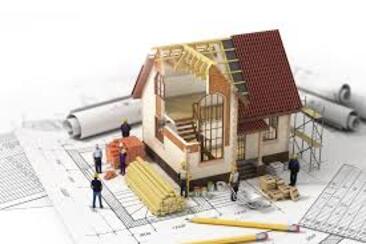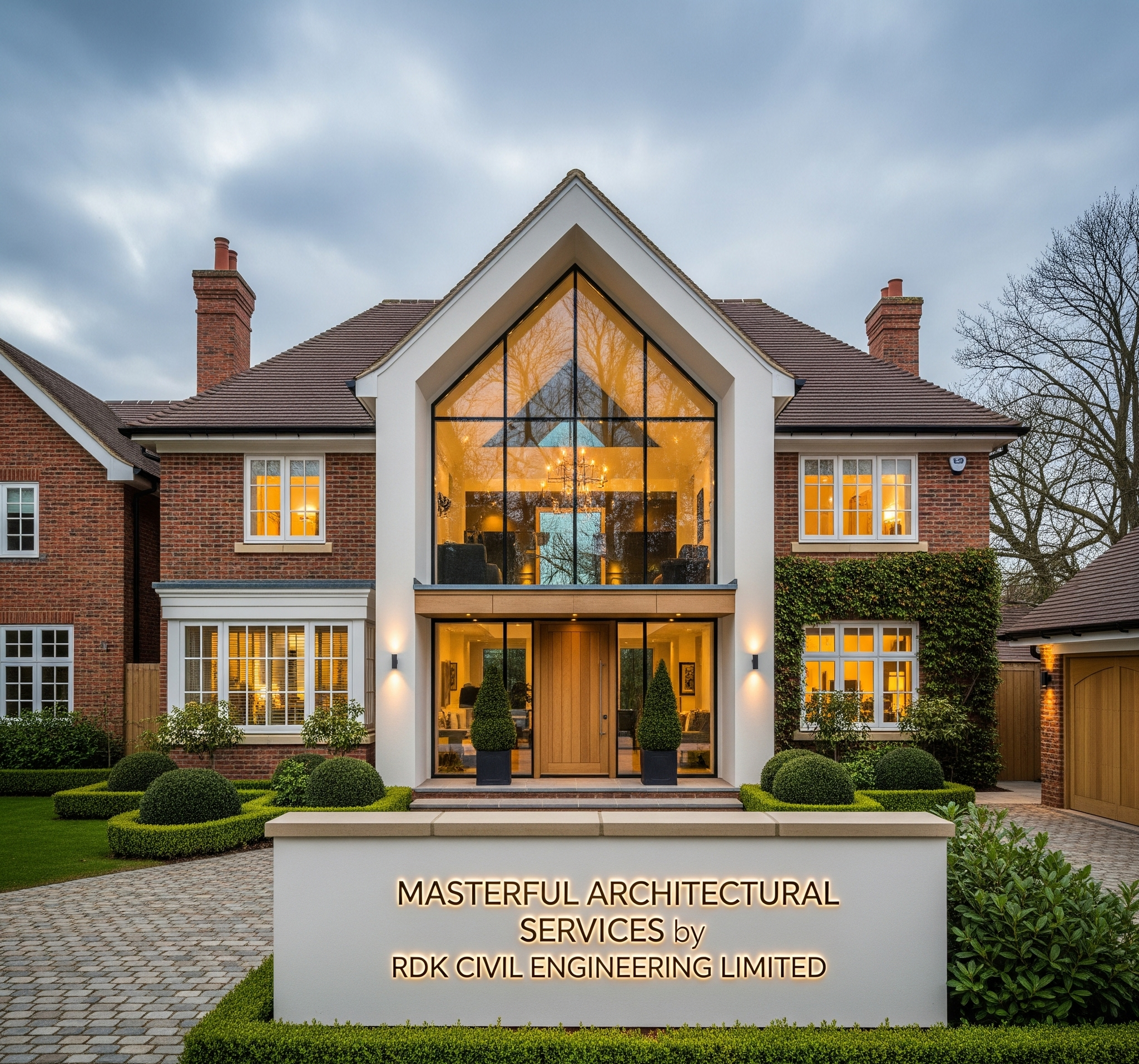Embarking on a home extension project is an exciting prospect, but navigating the world of UK planning permission can feel complex. At RDK Civils, we’ve put together this ultimate guide to help you understand the key steps, from permitted development to the full application process, ensuring your project starts on the right foot.
1. Permitted Development Rights: Do You Even Need Planning Permission?
The first question every homeowner should ask is whether their extension falls under "permitted development rights." In many cases, you can build an extension without needing a full planning application, provided it meets a strict set of rules.
Key considerations for permitted development:
- Size and Height: There are specific limits on the size of your extension. For a single-storey rear extension, this is typically up to 4 metres for a detached house and 3 metres for other houses. With "prior approval," these limits can be extended to 8 metres and 6 metres respectively. The extension cannot be higher than the highest part of the existing roof or have eaves higher than the existing eaves.
- Location: The extension cannot cover more than half the area of land around the "original house" (as it stood on 1 July 1948 or when it was built). It also cannot be built forward of the main elevation of the house.
- Design and Materials: The materials used must be similar in appearance to the existing house.
- Designated Land: Be aware that permitted development rights are more restrictive if your property is on "designated land," such as a Conservation Area, National Park, or an Area of Outstanding Natural Beauty.
Even if your extension qualifies as permitted development, it is always a good idea to apply for a Certificate of Lawful Development from your local council. This provides legal proof that your extension is compliant and can be a lifesaver when you come to sell your home.
2. The Planning Permission Application Process
If your project doesn't meet the criteria for permitted development, you'll need to submit a full planning application to your Local Planning Authority (LPA).
The typical steps involve:
-
Pre-application advice: Many councils offer a pre-application advice service. This can be a valuable opportunity to discuss your plans with a planning officer and get a preliminary opinion, which can help you avoid a refusal later on.
-
Preparing your documents: A full application requires a detailed set of plans and documents, including:
-
A completed application form.
-
Location and site plans.
-
Detailed architectural drawings (existing and proposed floor plans, elevations, etc.).
-
A Design and Access Statement (for some projects).
-
-
Submitting the application: The most common way to apply is through the Planning Portal website. This streamlined service allows you to submit forms, upload documents, and pay fees online.
-
Council decision: Once submitted, your application is checked and validated. The council then consults with neighbours and other relevant parties. The standard timeframe for a decision is usually eight weeks.
3. Understanding the Difference: Planning Permission vs. Building Regulations
This is a common point of confusion, but it's crucial to understand the distinction.
-
Planning Permission is concerned with the external appearance of your project and its impact on the surrounding area, including neighbours. It is about the "principle" of the development.
-
Building Regulations are about the safety and construction standards of the work. They cover the structural integrity, fire safety, energy efficiency, and accessibility of the new building.
Essentially, planning permission gives you the "go-ahead" to build, while building regulations dictate "how" you must build it to be safe and compliant. You will almost certainly need building regulations approval for any extension, regardless of whether it requires planning permission.
4. Common Reasons for Planning Application Refusal
To increase your chances of a successful application, it helps to be aware of the most common reasons for refusal:
Impact on neighbours: The most frequent cause of refusal is a perceived negative impact on a neighbour's amenity, such as a loss of light, overshadowing, or a loss of privacy due to overlooking windows.
Poor design: The design might be considered out of character with the area, or the materials may not be appropriate.
Highways and access issues: The extension could create traffic or parking problems, or affect road safety.
Overdevelopment: The proposal is considered too large or dense for the plot, leaving insufficient garden or amenity space.
How RDK Civils Can Help
Navigating planning permission can be daunting, but you don't have to do it alone. At RDK Civils, we have extensive experience in the design and planning stages of home extensions. We can help you:
- Determine whether your project falls under permitted development.
- Produce all the necessary architectural drawings and documents for your application.
- Liaise with your Local Planning Authority on your behalf.
- Ensure your design meets both planning and building regulation standards.
Contact us today to discuss your vision and let us help you build the home you've always dreamed of.
- 1 Fernhill Court, Almondsbury, Bristol, BS32 4LX.
- info@rdkcivils.co.uk
- 020 38161818
- 079 85543471
Please note: This guide provides general information on the UK planning process and should not be considered legal advice. We recommend consulting with your local planning authority or a qualified professional for specific guidance on your project.

